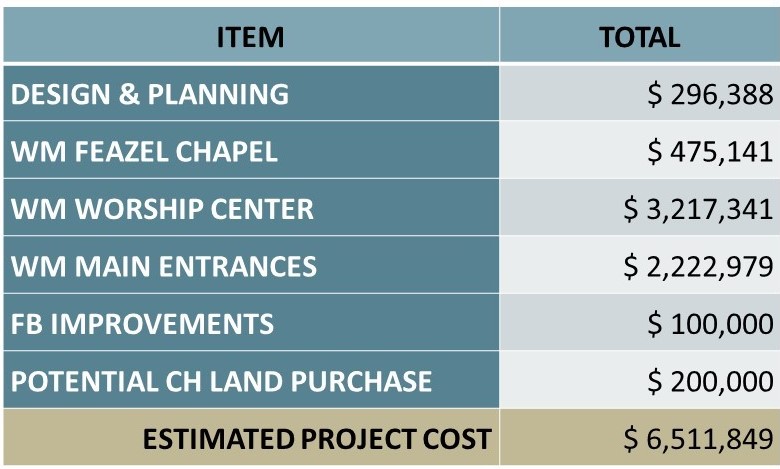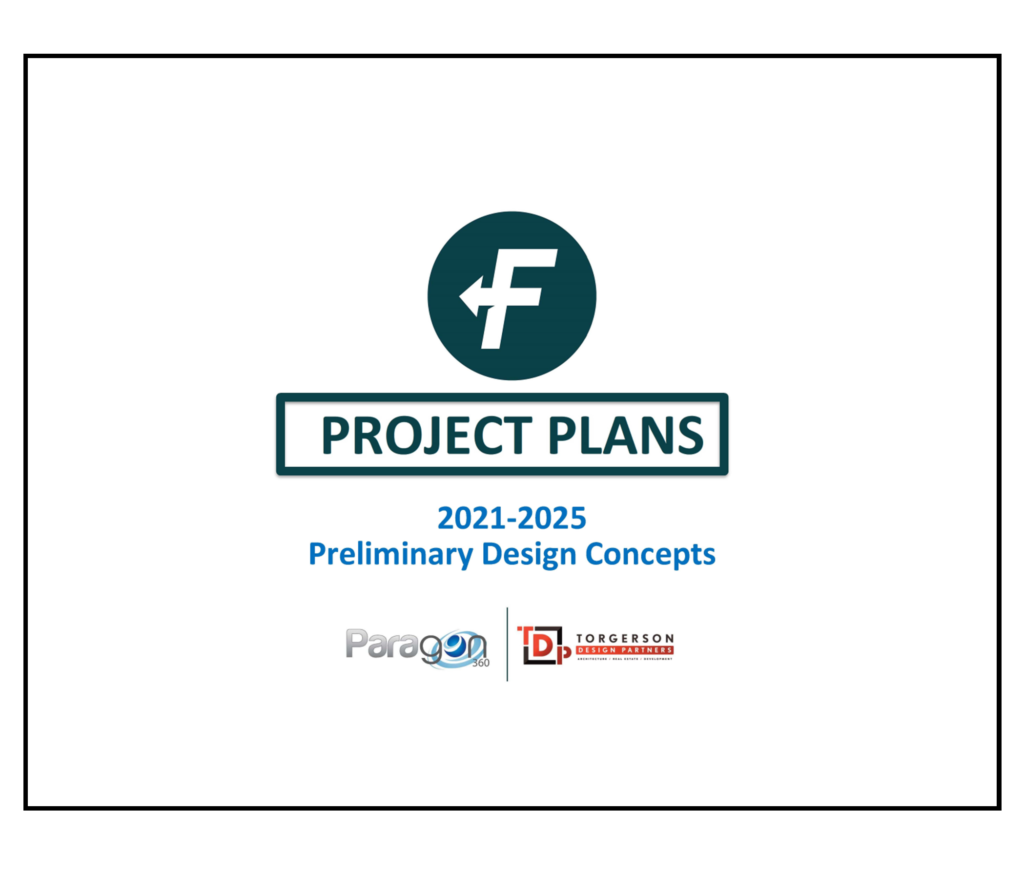Skip to content
2021-2023
Phase I
WM Feazel Chapel
- Update Flooring and Decor to Make a Positive Impression for Campus Guests
- Offer a Quality Meeting Space for Weddings and Funerals
- Improve Sound, Lighting and Video Capabilities
WM Worship Center
- Refresh the Platform Spaces and Make Them More Versatile
- Leverage New Technology and Production Capabilities for a Post-COVID World
- Facilitate a More Engaging Worship Experience
WM Main Entrance > 3rd Street
- Enhance Main Entrances So Guests Know Where to Go
- Refresh Exterior Spaces with Warm, Welcoming Elements and Decor
- Enhance and Improve Entrances and Crosswalks for Handicapped Access
FB/CH Improvements
- Provide All-Weather Access to Fairbanks Main Entrances with Paved Main Parking Lots
- Consider Land in West Ouachita Parish for a Future Calhoun Campus Facility
- Leverage Current Projects to Make Other Improvements in FB/CH
2023-2025
Phase II
WM Preschool/Children’s Connector & Entrance
- Create a More Secure Area for Preschoolers and Children
- Replace Multiple Entry Points with a New Front Door for Preschool and Children’s Families
- Link the Primary Entrance to the New Preschool/Children’s Ministry Entrance
- Renovate and Update Preschool/Children’s Ministry Spaces
WM Main Entrance > 4th Street
- Enhance Main Entrances So Guests Know Where to Go
- Refresh Exterior Spaces with Warm, Welcoming Elements and Decor
- Enhance and Improve Entrances and Crosswalks for Handicapped Access
Potential FB Campus Master Plan Phase I
Time Frame To Be Determined
- FB Campus Master Plan Phase II and/or III
- CH Campus Master Plan Phase I and/or II


